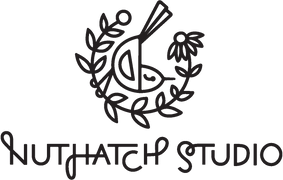Resources / Behind-the-Scenes
Creative Workspaces: Studio Tour
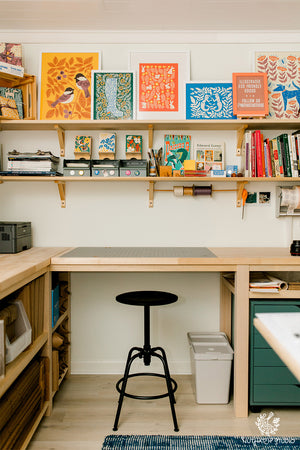
Welcome to my studio! This is where I work. It is super clean for this little tour, but let me be real: it is usually not so tidy. There are usually several in-progress projects owning their space on the tabletops, but that's how any good creative space should be, right?
For years, my creative space was not quite so, well, spacious. I squeezed my art supplies and sewing machine into whatever nook and cranny my home offered. A cramped gabled attic, a walk-in closet, a corner carved out of the guest room/office combo—I made it work.
With my family's recent move, the is the first time I've had enough room to create distinct workstations and actually have space to store inventory and leave in-progress projects out. Living in small apartments and houses for many years taught me a lot about space efficiency and organization. I took my favorite ideas from previous set-ups to maximize the space and transform this formerly beach-themed basement bedroom into a super functional creative workspace. Scroll on for before & after photos, a look at the workstations, and resource links for furniture and DIY building materials.
Before & After
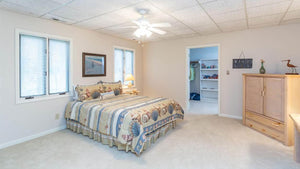
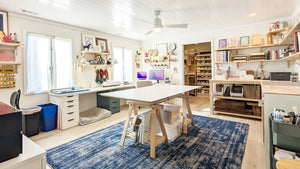
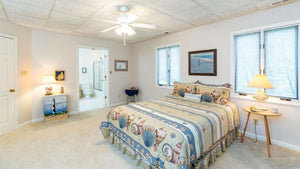
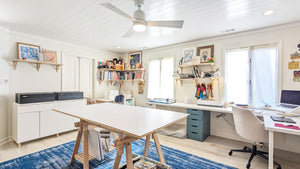
The Workstations
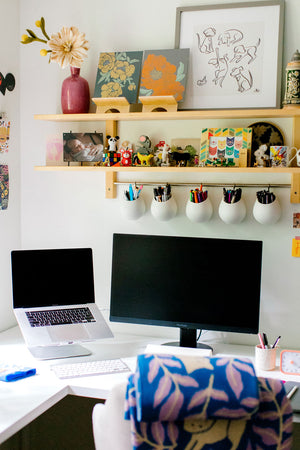
Computer Setup
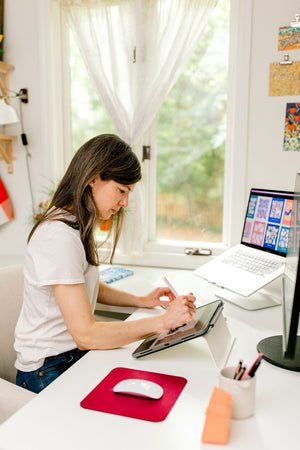
Window workstation
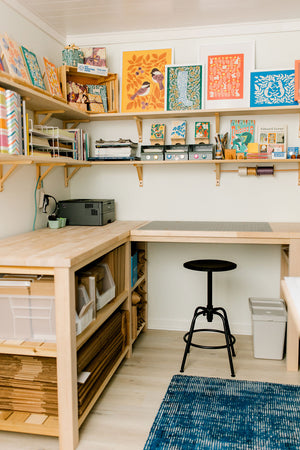
Countertop Height Table
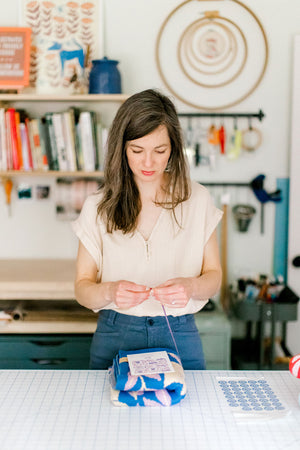
Central Worktable
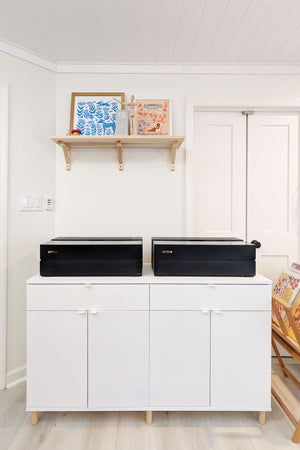
Printer Cabinet
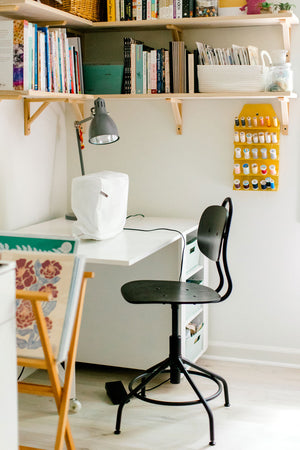
Sewing Corner
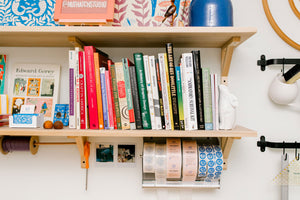
Wall Shelves
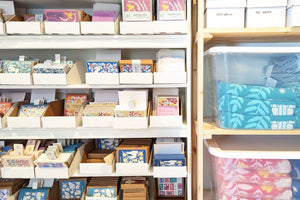
Closet inventory shelving
Furniture & Materials
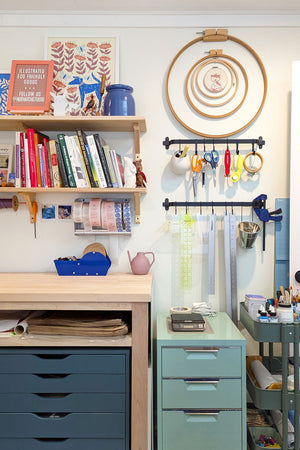
A few months ago, I shared some of these photos and a little video tour on instagram and Pinterest, and I've gotten so many questions about the furniture!
About half the furniture in this room is from IKEA and the other half is DIY. I'm incredibly lucky to be married to an engineer who is also a talented woodworker. I drew up plans of what I wanted and he helped me make it real. The countertop worktable, the wall shelves, and the closet shelving were all custom-built to fit the space. We also painted, replaced the carpet with vinyl plank flooring and the ceiling tiles with white ceiling planks.
For those of you interested in DIY, we did it in a simple, no-frills way. If you are comfortable with basic woodworking, you could definitely replicate these pieces. The joinery on the countertop table was done entirely with pocket holes. The wall shelves are IKEA brackets and pine boards mounted to the wall with about 1,000 drywall anchors (not really but it sure felt like it).
I'm including some links below to furniture resources, building materials, and tutorials that may be helpful if you are feeling inspired. If you have other questions, let me know in the comments!
Resources for Your Own Creative Space
Desk, Drawers, and Cabinet Furniture
IKEA Modular Desk System | Drawer Unit | Drawer Unit on Casters | Trestle Table Legs | Printer Cabinet with Wood Legs | Helvetica Desk Chair (This chair was $350 when I bought it in 2015. It was a splurge, but I still love it and it still looks fabulous!)
DIY Table, Shelving, Floor, & Ceiling Materials
Countertop Height Table Legs | Butcher Block Countertop | Shelf Brackets | Vinyl Plank Flooring | Ceiling Plank
Tutorials
How to Use a Pocket Hole Jig | How to Put up a Wall Shelf
Photo Credits: The majority of the photos on this page are by the lovely Casey Horst Co.

